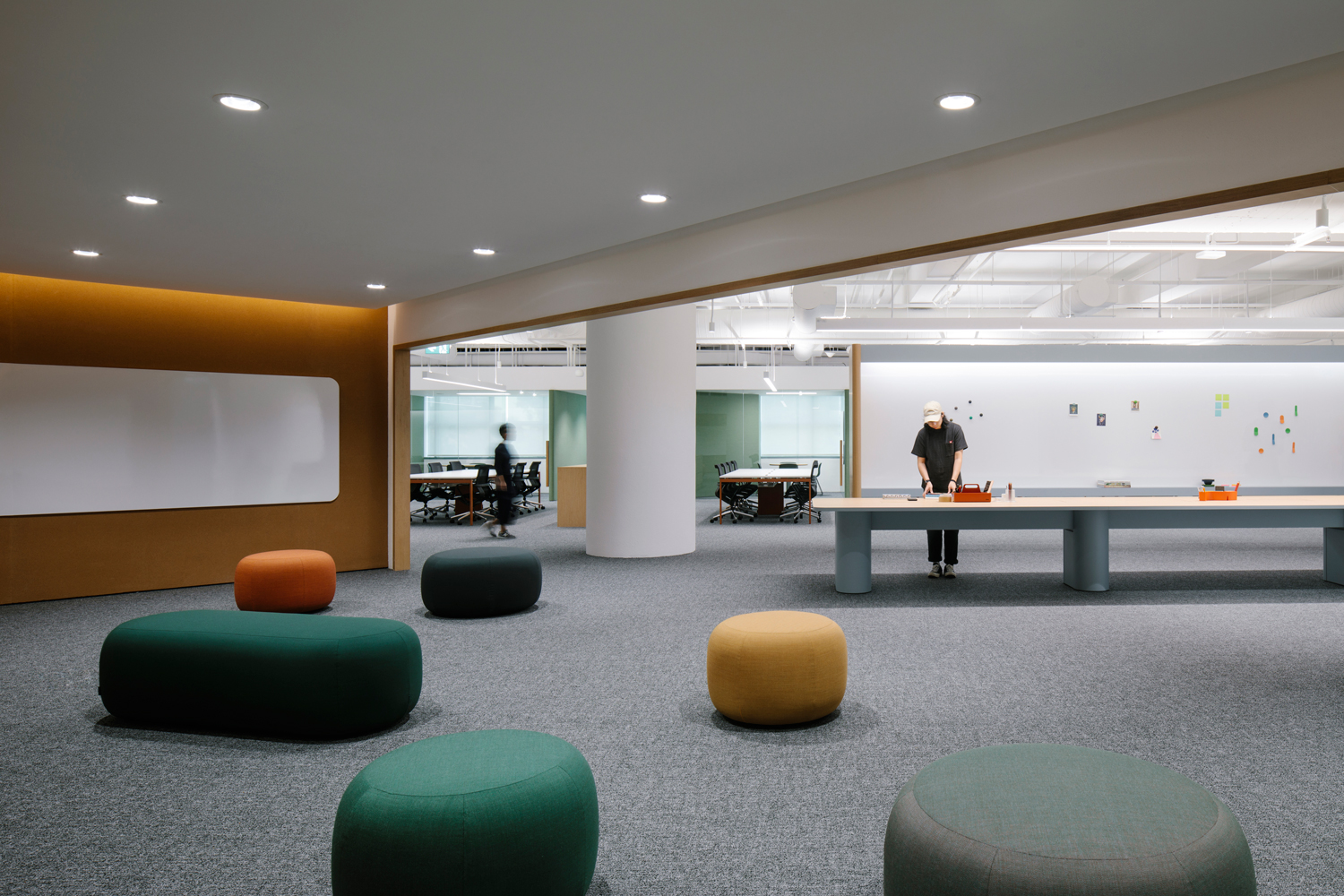Agile Office
2019A spatial project completed under Studio Juju to design a new office space.
The double volume space at the entrance of the office space was converted to a lounge area for the staff. With a variety of seating arrangements, the space accomodates all types of interactions from a casual lunch break to a celebration.
The open work space provides flexibility to collaborate across various teams. This area is flanked by discussion areas that caters to meetings of various scales.
Photography: Studio Periphery









